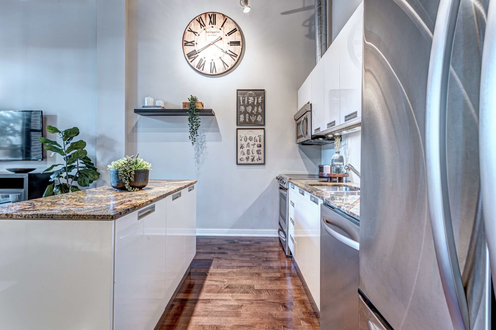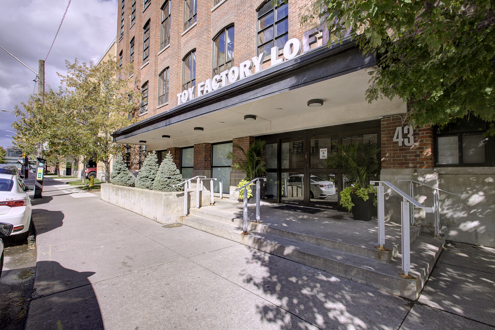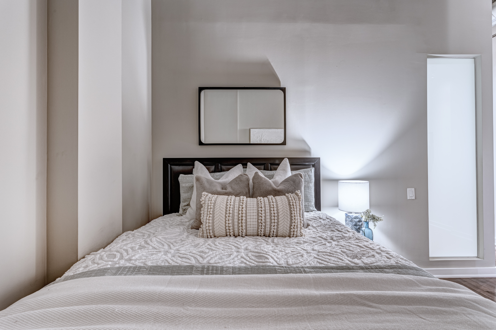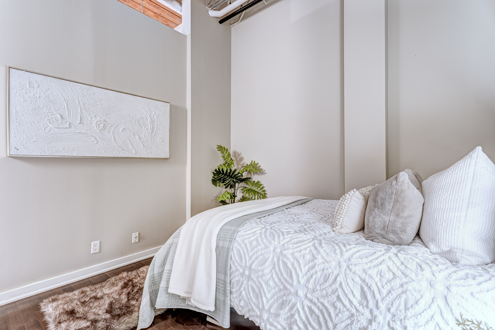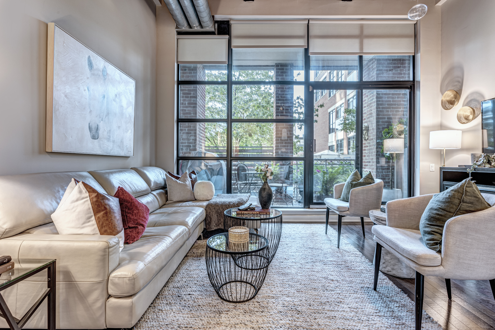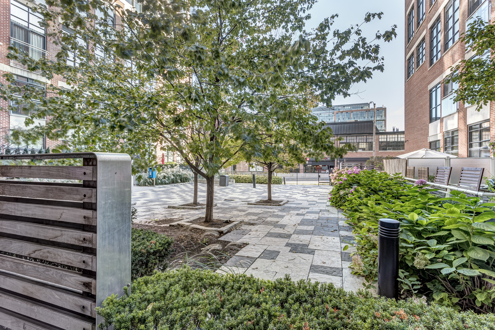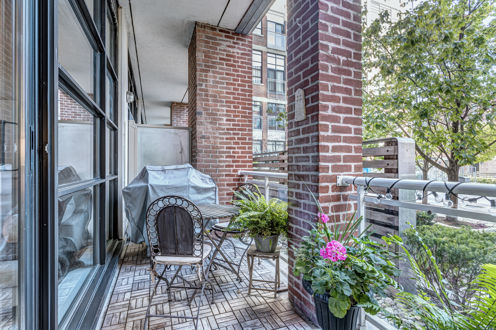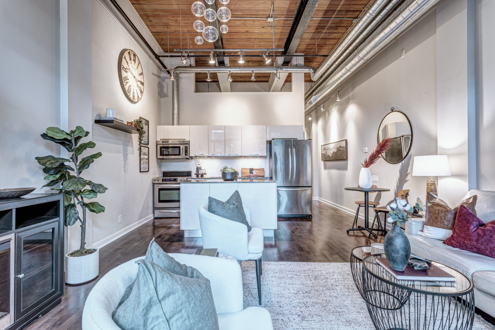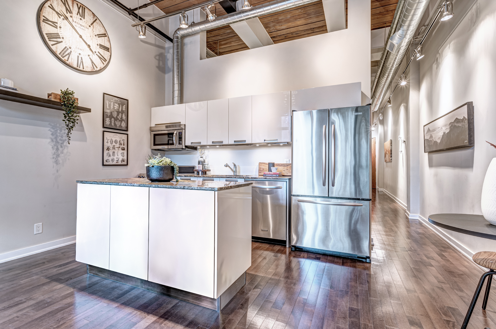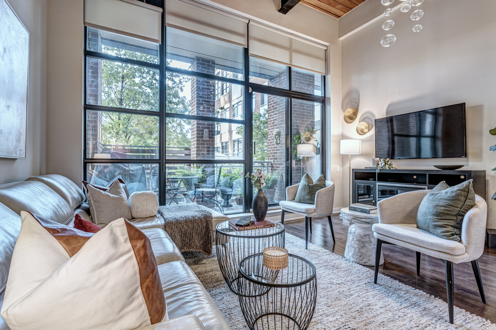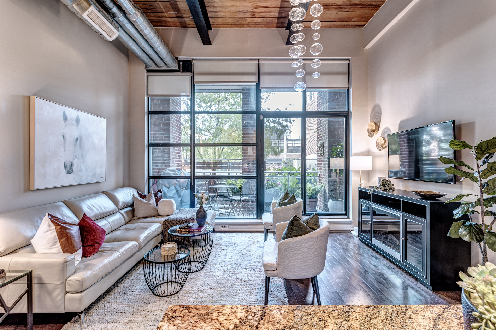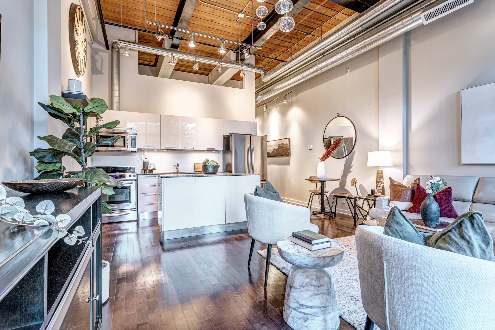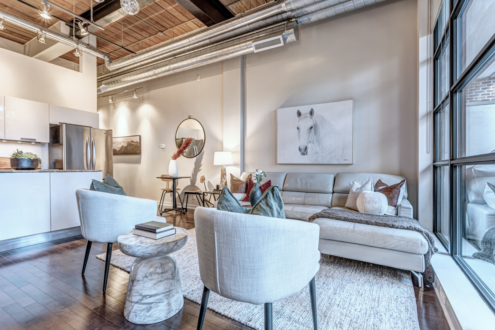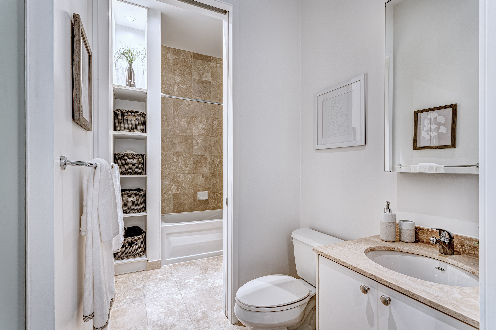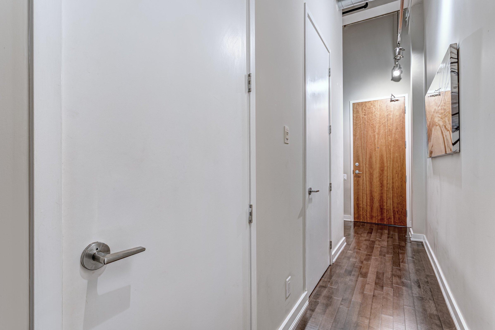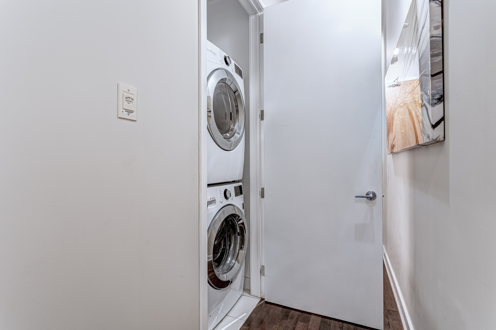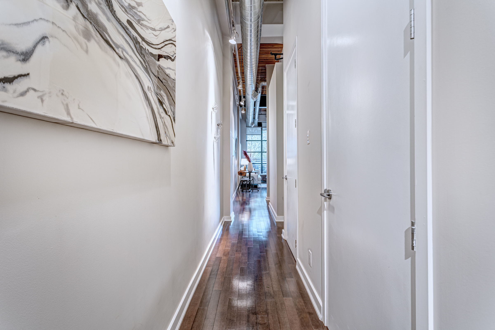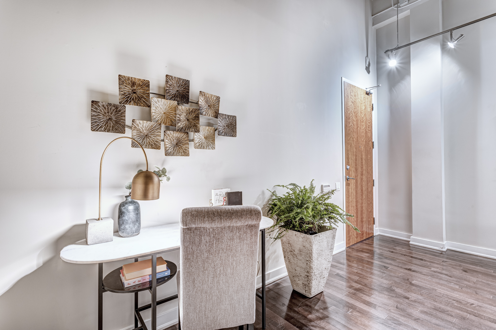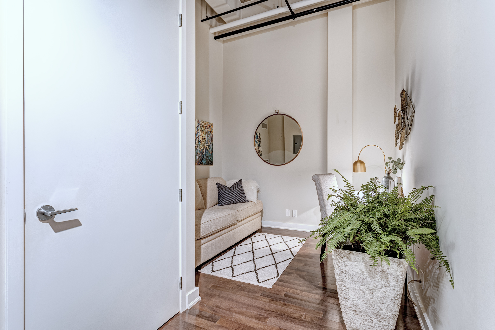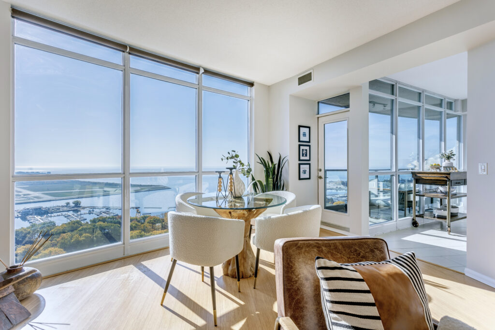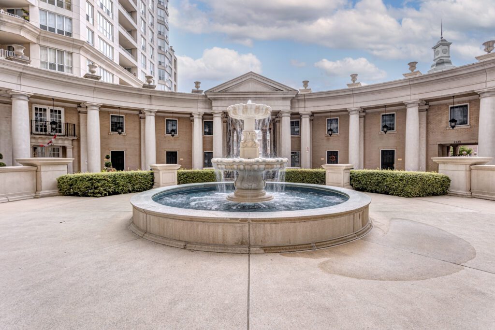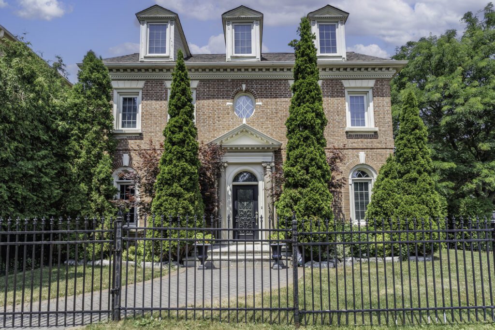Sold
43 Hanna Ave 119
$935,000
Fall Hard Loft In Love
818 SQ. FT. + TERRACE | 1 BEDROOM + DEN | 1 WASHROOM WITH WATER CLOSET | 13.5′ FIR WOOD CEILINGS | RICH DARK WOOD FLOORS | SCAVOLINI KITCHEN | GRANITE COUNTERTOPS | HIGH-END STAINLESS APPLIANCES | KITCHEN ISLAND | FLOOR TO CEILING WINDOWS | SLEEK ROLL DOWN SUNSHADES | FAMOUSLY LOW MAINTENANCE FEES | PARKING | LOCKER +++
Loft 119 is a luxurious 818 square foot one bedroom plus den in the highly sought after Toy Factory Lofts. This sprawling and functional layout includes a large flexible den perfect for an office space, 2nd bedroom or generous guest room. Large semi-private terrace situated on the gated south courtyard, cascading 13.5′ fir wood ceilings with exposed ductwork and literally Steps to everything Liberty Village has to offer.
- Rarely available and one of only 9 ground floor units equipped with a luxurious South facing terrace, overlooking the lush gated south courtyard. Direct side door access to East Liberty, without the need for crowded elevator rides.
- High-end Scavolini kitchen with stainless steel appliances, vibrant granite countertops and island prep space. Ample storage and contemporary style, true form meets function.
- The uncommonly large den provides a true opportunity to create a one of a kind work space, flex space, or second bedroom. Complete with a true live/work zoning.
Amenities include; a fully equipped gym, party room, and second floor rooftop BBQ terrace complete with hot tub. A chic boardroom that provides a legitimate meeting and work space with free wifi. Ample visitor parking, and situated mere steps to every convenience that Liberty Village has to offer.
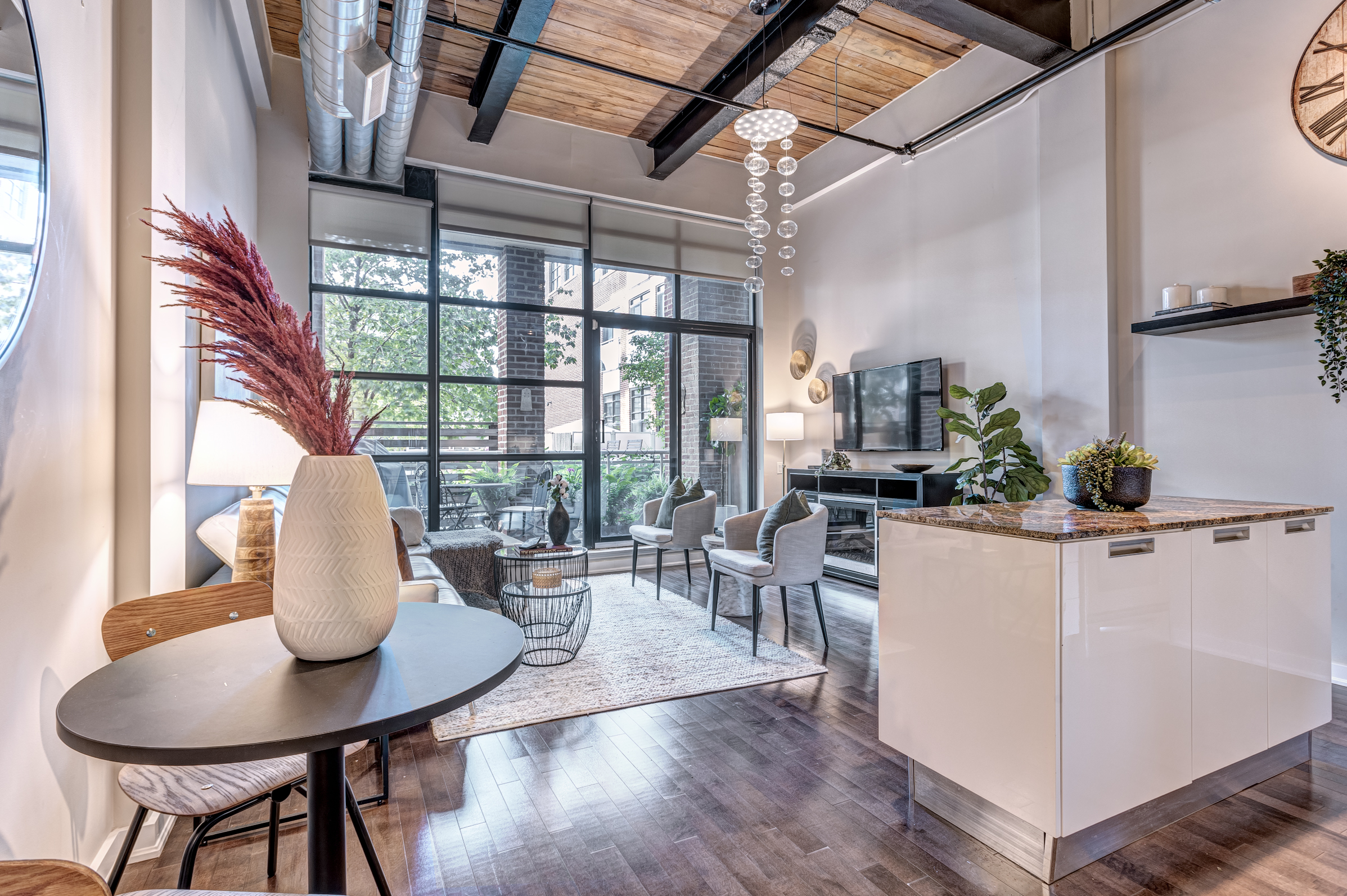
Fall Hard Loft In Love
818 SQ. FT. + TERRACE | 1 BEDROOM + DEN | 1 WASHROOM WITH WATER CLOSET | 13.5′ FIR WOOD CEILINGS | RICH DARK WOOD FLOORS | SCAVOLINI KITCHEN | GRANITE COUNTERTOPS | HIGH-END STAINLESS APPLIANCES | KITCHEN ISLAND | FLOOR TO CEILING WINDOWS | SLEEK ROLL DOWN SUNSHADES | FAMOUSLY LOW MAINTENANCE FEES | PARKING | LOCKER +++
Loft 119 is a luxurious 818 square foot one bedroom plus den in the highly sought after Toy Factory Lofts. This sprawling and functional layout includes a large flexible den perfect for an office space, 2nd bedroom or generous guest room. Large semi-private terrace situated on the gated south courtyard, cascading 13.5′ fir wood ceilings with exposed ductwork and literally Steps to everything Liberty Village has to offer.
- Rarely available and one of only 9 ground floor units equipped with a luxurious South facing terrace, overlooking the lush gated south courtyard. Direct side door access to East Liberty, without the need for crowded elevator rides.
- High-end Scavolini kitchen with stainless steel appliances, vibrant granite countertops and island prep space. Ample storage and contemporary style, true form meets function.
- The uncommonly large den provides a true opportunity to create a one of a kind work space, flex space, or second bedroom. Complete with a true live/work zoning.
Amenities include; a fully equipped gym, party room, and second floor rooftop BBQ terrace complete with hot tub. A chic boardroom that provides a legitimate meeting and work space with free wifi. Ample visitor parking, and situated mere steps to every convenience that Liberty Village has to offer.
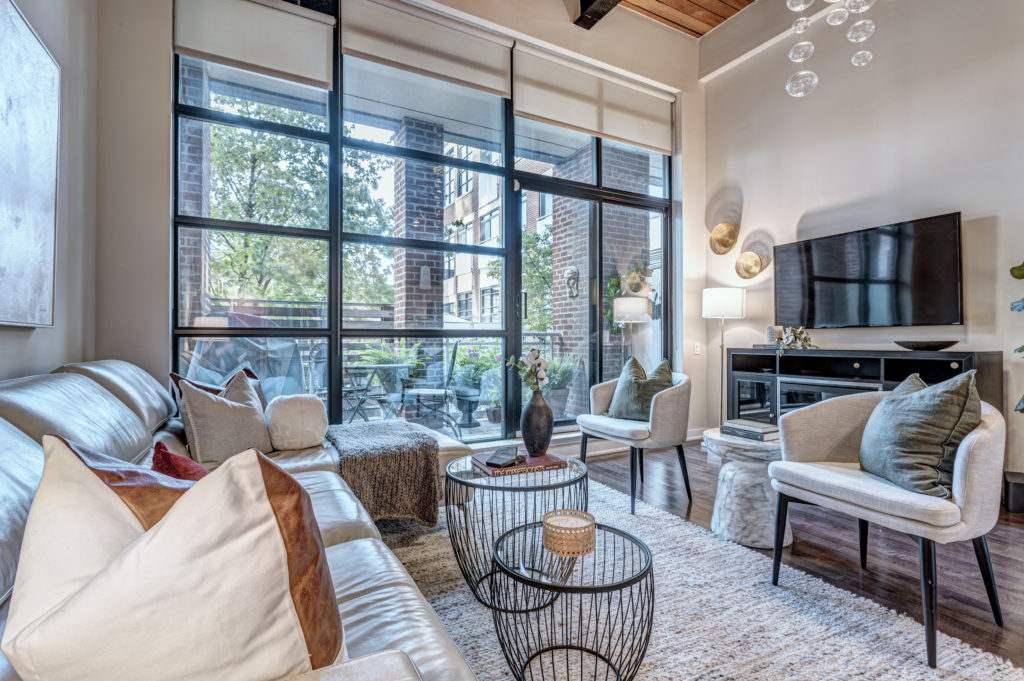
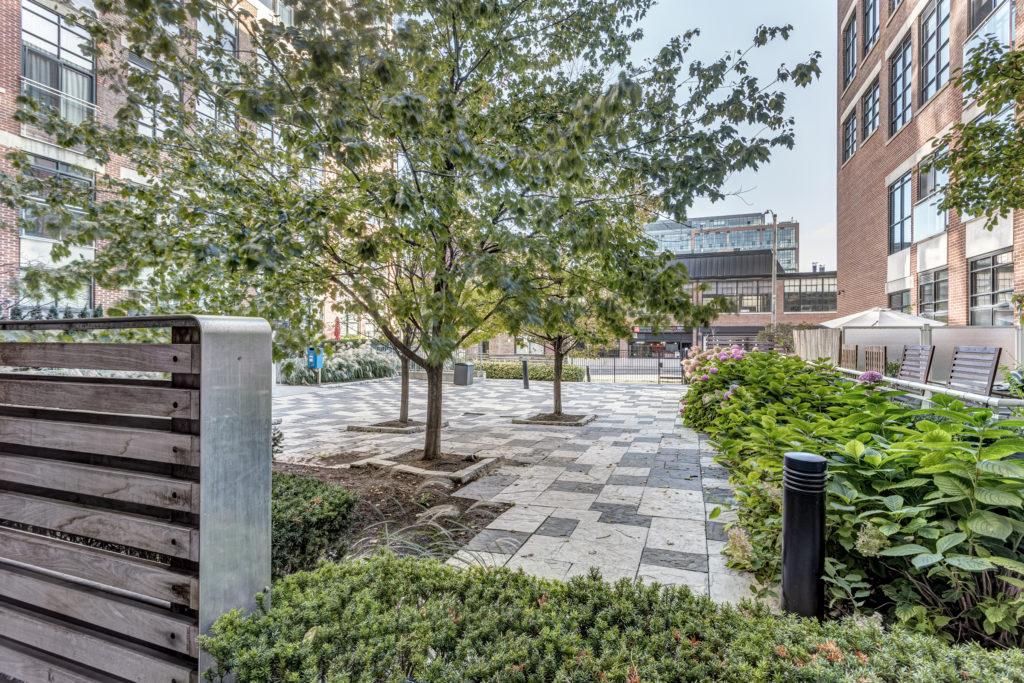
Want A Closer Look?
If you’re already imagining yourself living here, then it’s time to see it in person!
Contact us here and we’ll get back to you ASAP to set up a viewing.
