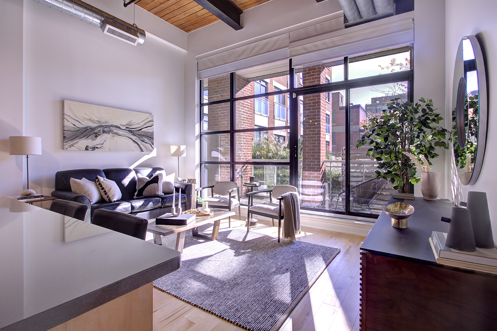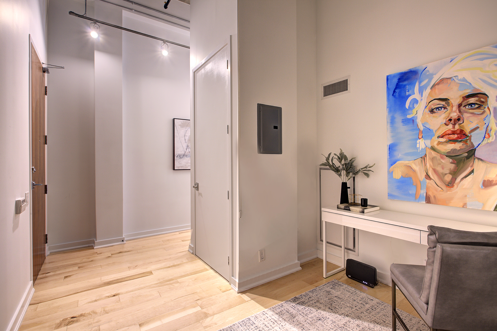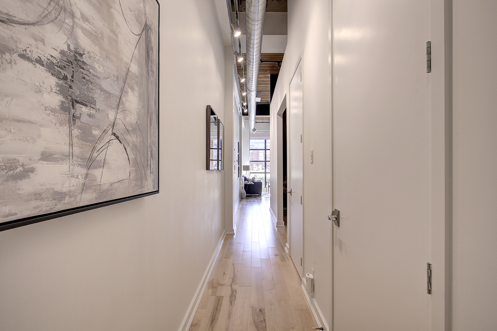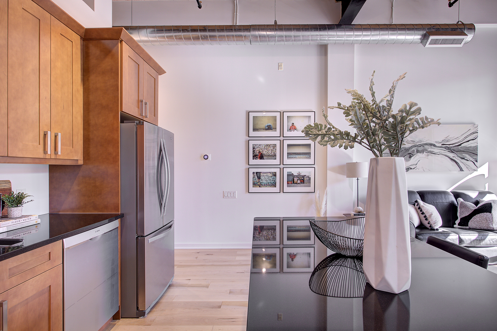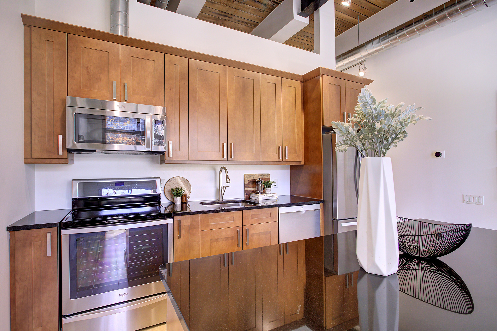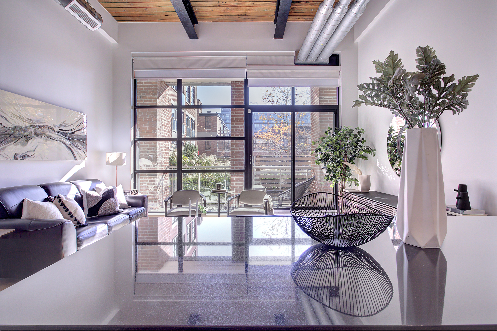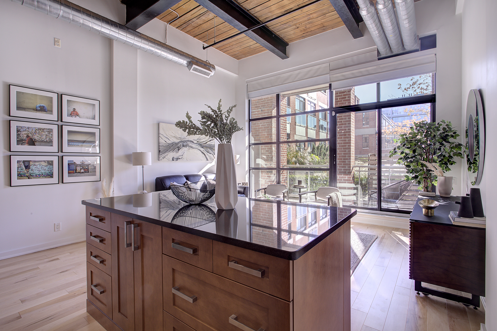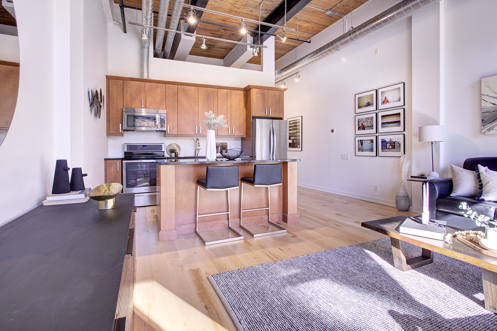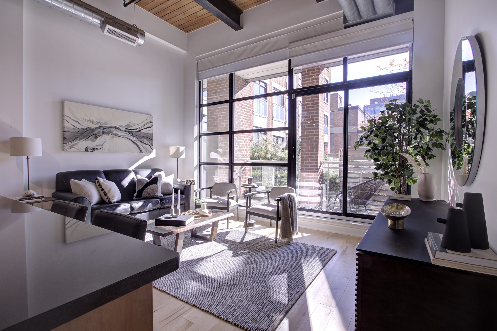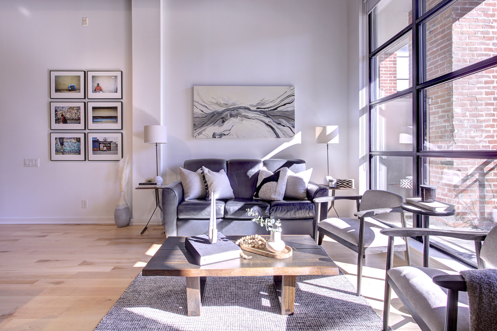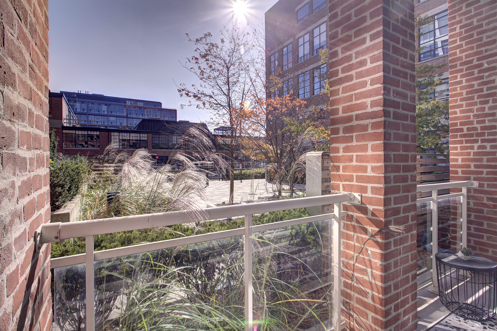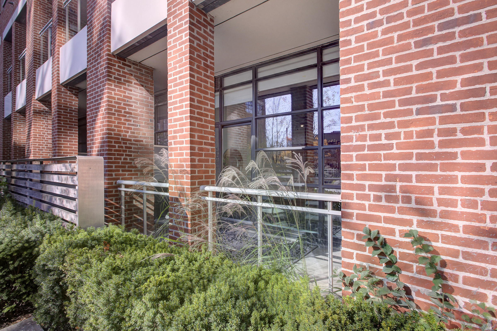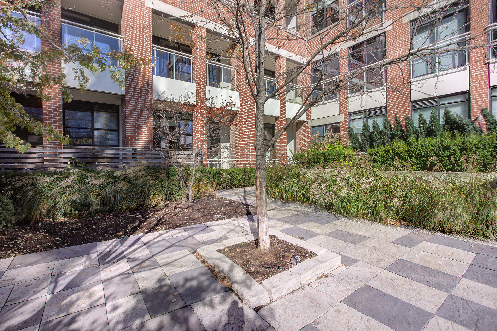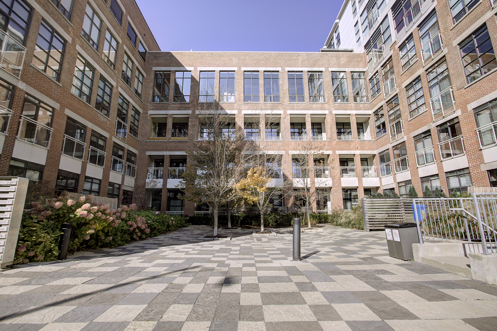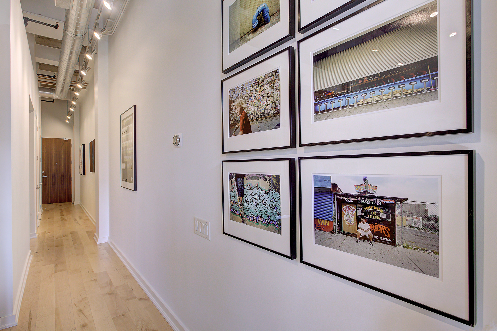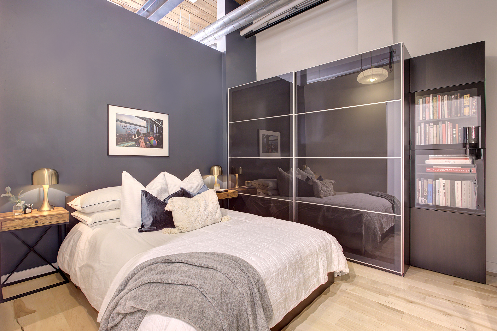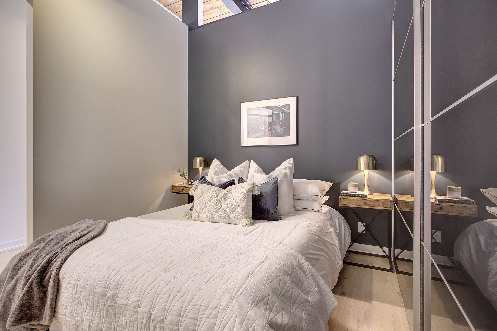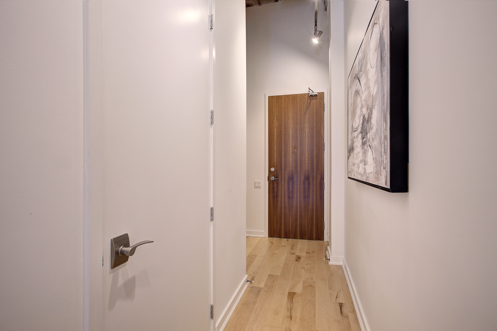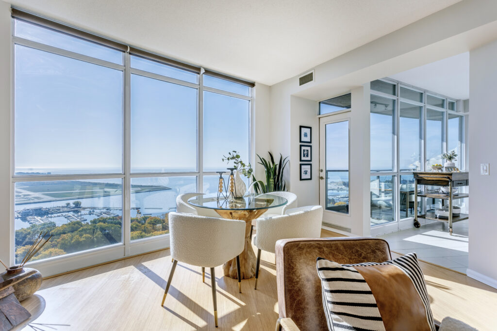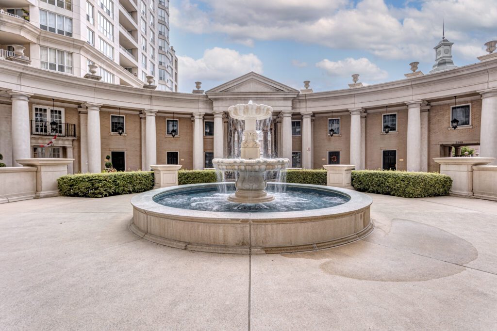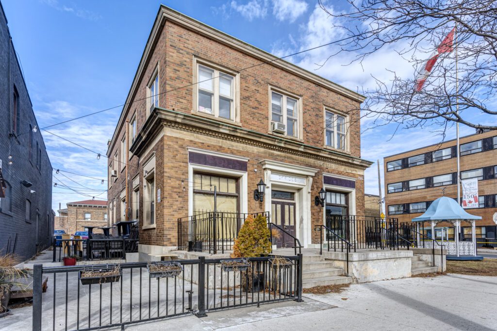Sold
43 Hanna Ave 117
$922,000
Set Lofty Goals
818 SQ. FT. + TERRACE | 1 BEDROOM + LARGE DEN | 1 WASHROOM WITH WATER CLOSET | 13.5′ FIR WOOD AND CONCRETE CEILINGS | MAPLE WOOD FLOORS | FULLY RENOVATED AND UPGRADED KITCHEN | BLACK GRANITE COUNTERTOPS | HIGH-END STAINLESS APPLIANCES | KITCHEN ISLAND | FLOOR TO CEILING WINDOWS | BLACKOUT WINDOW COVERINGS AND SUNSHADES | LOW MAINTENANCE FEES | PARKING | LOCKER +++
Get out of your dreams, and into your loft.
This pristine and elegantly appointed live/work one bedroom plus den in the sought after Toy Factory Lofts, is upscale urban living at its finest. Bathed in sunlight, this sprawling and functional layout includes a large flexible den perfect for an office space or guest suite with discreet roll down divider for maximum privacy.
Cascading 13.5 foot fir wood and exposed concrete ceilings, industrial steel beams, and exposed ductwork. Over $30,000 in upgrades including; top quality maple flooring with an extra thick layer of wood for unbeatable longevity, and fully equipped kitchen with high-end stainless steel appliances, black granite counters, custom cabinetry and kitchen island with ample storage, so you can reconfigure the layout to your liking.
Floor to ceiling windows and sliding patio door open up to a rare 91 square foot south facing terrace located in the gated south courtyard, one of only 9 to be so lucky, and one of only 5 covered terraces with original brick pillars. It’s a rare find. Lush landscaped garden and wooden partial barrier create the perfect amount of privacy beyond your terrace’s railing.
If it’s the “it” factor you’re looking for, then this is IT.
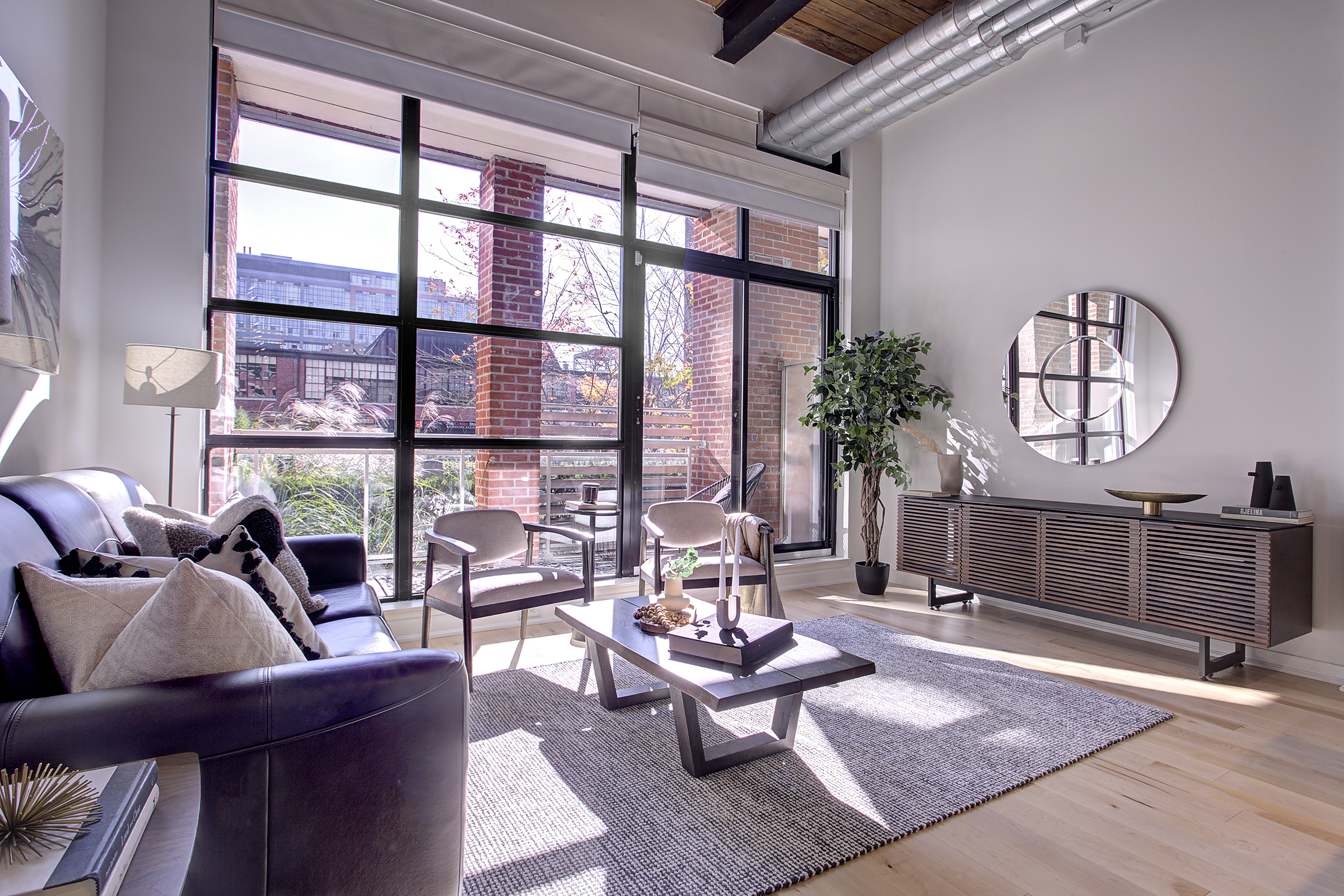
Set Lofty Goals
818 SQ. FT. + TERRACE | 1 BEDROOM + LARGE DEN | 1 WASHROOM WITH WATER CLOSET | 13.5′ FIR WOOD AND CONCRETE CEILINGS | MAPLE WOOD FLOORS | FULLY RENOVATED AND UPGRADED KITCHEN | BLACK GRANITE COUNTERTOPS | HIGH-END STAINLESS APPLIANCES | KITCHEN ISLAND | FLOOR TO CEILING WINDOWS | BLACKOUT WINDOW COVERINGS AND SUNSHADES | LOW MAINTENANCE FEES | PARKING | LOCKER +++
Get out of your dreams, and into your loft.
This pristine and elegantly appointed live/work one bedroom plus den in the sought after Toy Factory Lofts, is upscale urban living at its finest. Bathed in sunlight, this sprawling and functional layout includes a large flexible den perfect for an office space or guest suite with discreet roll down divider for maximum privacy.
Cascading 13.5 foot fir wood and exposed concrete ceilings, industrial steel beams, and exposed ductwork. Over $30,000 in upgrades including; top quality maple flooring with an extra thick layer of wood for unbeatable longevity, and fully equipped kitchen with high-end stainless steel appliances, black granite counters, custom cabinetry and kitchen island with ample storage, so you can reconfigure the layout to your liking.
Floor to ceiling windows and sliding patio door open up to a rare 91 square foot south facing terrace located in the gated south courtyard, one of only 9 to be so lucky, and one of only 5 covered terraces with original brick pillars. It’s a rare find. Lush landscaped garden and wooden partial barrier create the perfect amount of privacy beyond your terrace’s railing.
If it’s the “it” factor you’re looking for, then this is IT.

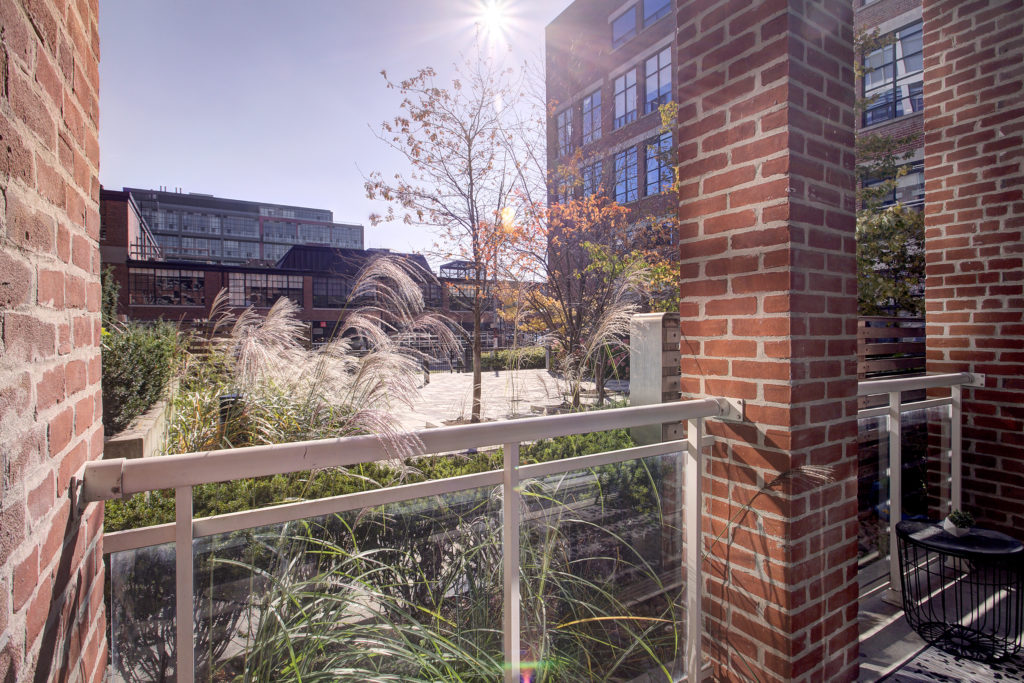
Want A Closer Look?
If you’re already imagining yourself living here, then it’s time to see it in person!
Contact us here and we’ll get back to you ASAP to set up a viewing.


