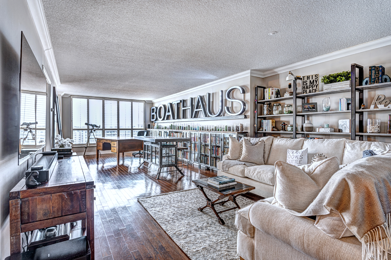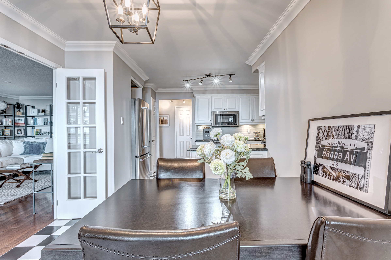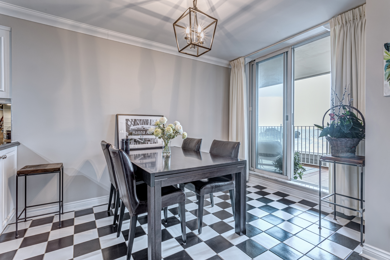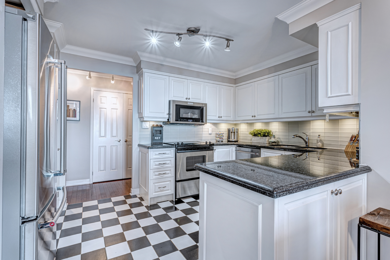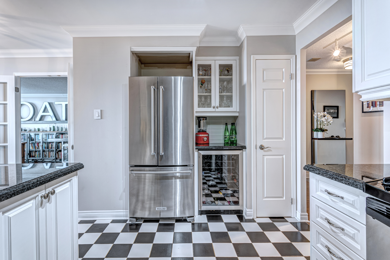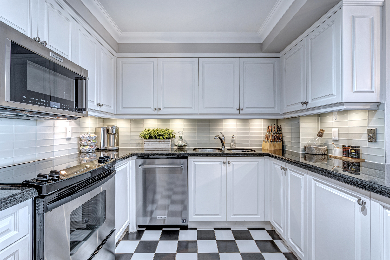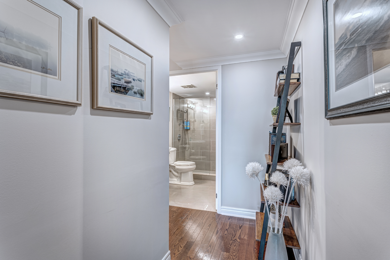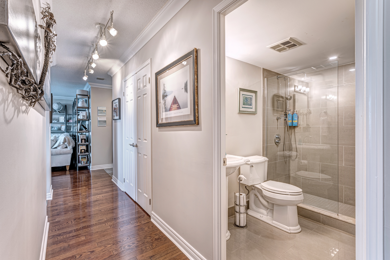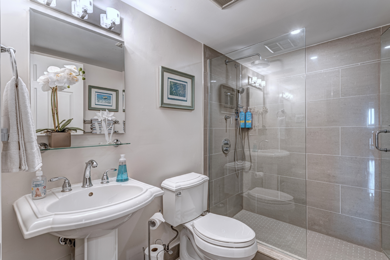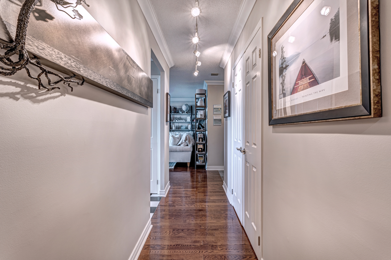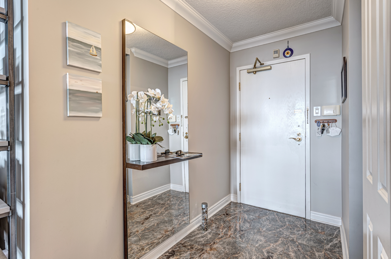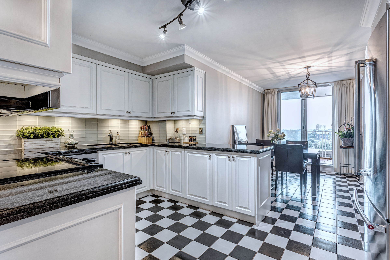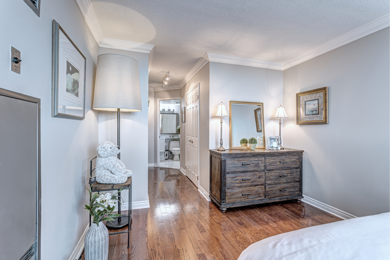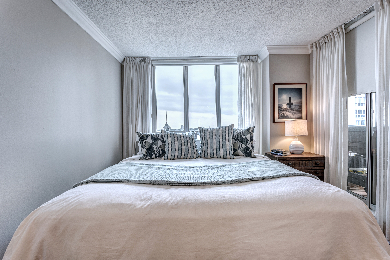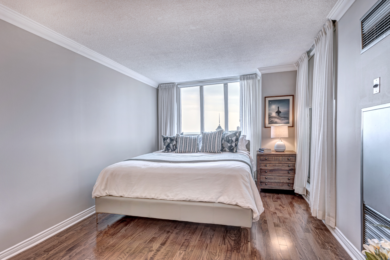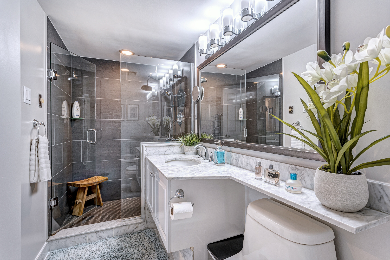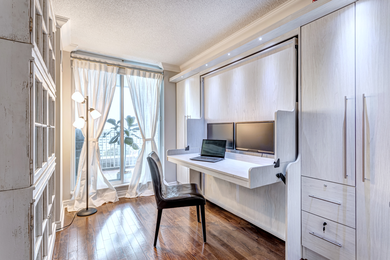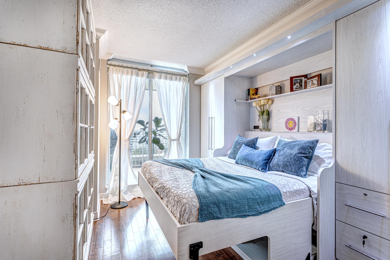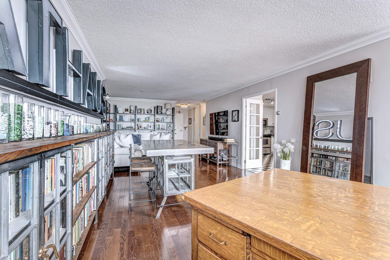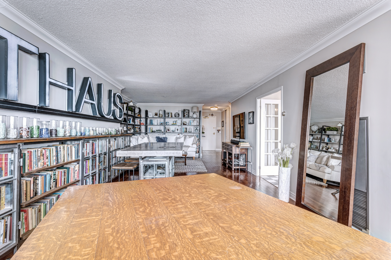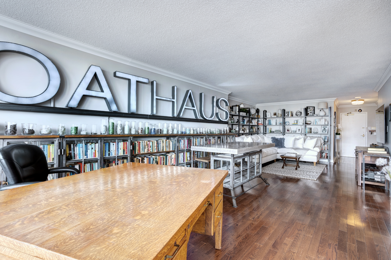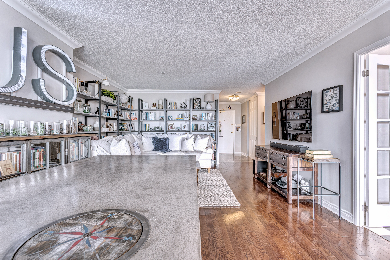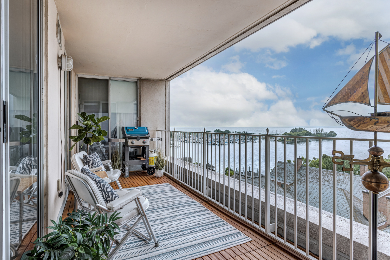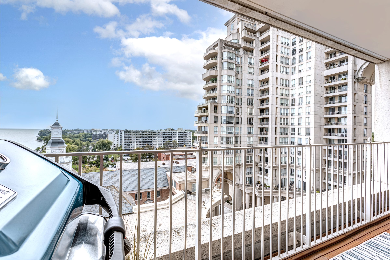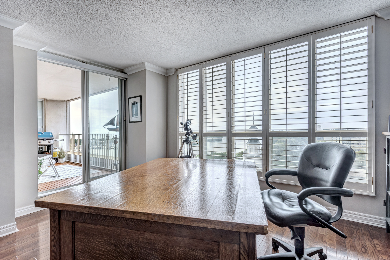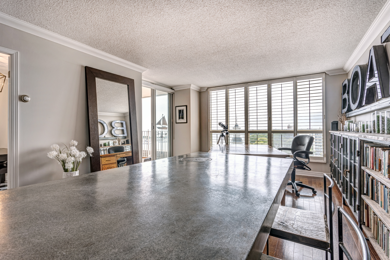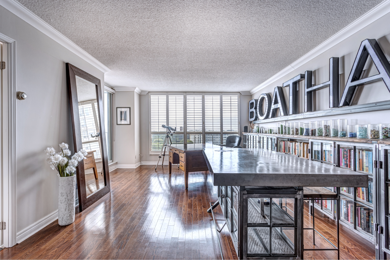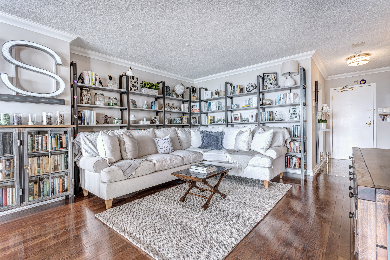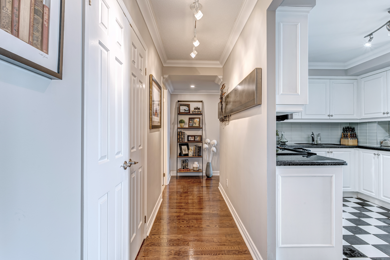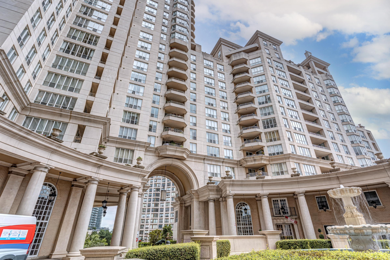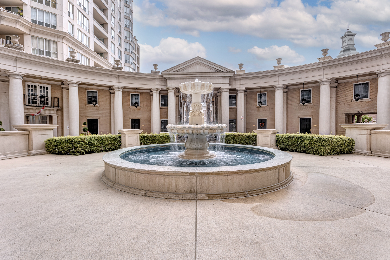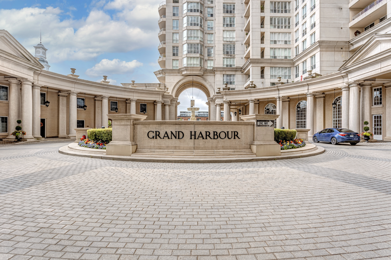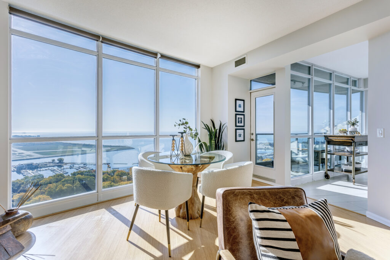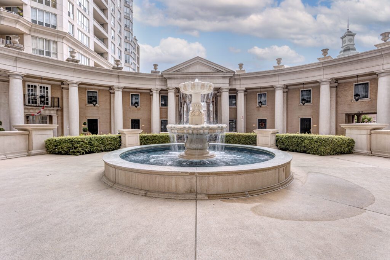Sold
2287 Lake Shore Blvd W 801
$1,200,000
“True Serenity In The City”
2 BEDROOMS + DEN | 2 WASHROOMS | APPROX. 1470 SQUARE FEET | EAT-IN KITCHEN | 4 STEP-OUTS TO FANTASTIC LARGE BALCONY | HARDWOOD FLOORING | CROWN MOULDING | BLACK AND WHITE CHECKERBOARD CERAMIC TILE | GRANITE COUNTERTOPS | NEW STAINLESS STEEL APPLIANCES FROM GE & KITCHENAID| WINE FRIDGE | GLASS SUBWAY TILE BACKSPLASH | UNOBSTRUCTED VIEWS OF THE LAKE & THE MARINA | CUSTOM DESIGNED STEEL, WOOD & RECLAIMED GLASS SHELVING | MARBLE TOUCHES THROUGHOUT | AUTOMATIC MURPHY BED WITH BUILT IN COMPUTER DESK | WINE STORAGE LOCKER | STORAGE LOCKER | PARKING +++
Welcome to unit 801! This is your sprawling 2 bedroom + den at the magnificent European resort-esque Grand Harbour condos!
Overlooking the picturesque grounds, the marina, the Mimico sailing club and Etobicoke yacht club. Unobstructed views of the lake. Living here in this beautiful building you get the sense that you are truly somewhere special. Approx. 1470 square feet inside + an abundance of relaxing room on your large balcony complete with composite deck flooring, classic features meet contemporary luxury, only steps from the waterfront.
Grand Harbour is like no other community in Toronto. From the stunning European architecture, to the immaculately maintained gardens, cascading lobbies and common areas, squash courts, library, saunas, hot tub, indoor salt water pool, rooftop BBQ patio, car wash, and uncommon abundance of visitor parking, to live as a resident of this outstanding property is to experience a quality of life that is unmatched by any other condo in the city.
Extras included: new stainless Kitchen-Aid & GE appliances, custom steel & reclaimed wood shelving & concrete table package included (designed by the renowned Robert Owen Studios), brilliant automatic murphy bed with desk , wine locker, storage locker & parking.
Fixtures Excluded “Boathaus” Sign, Sony Flatscreen And Bracket.
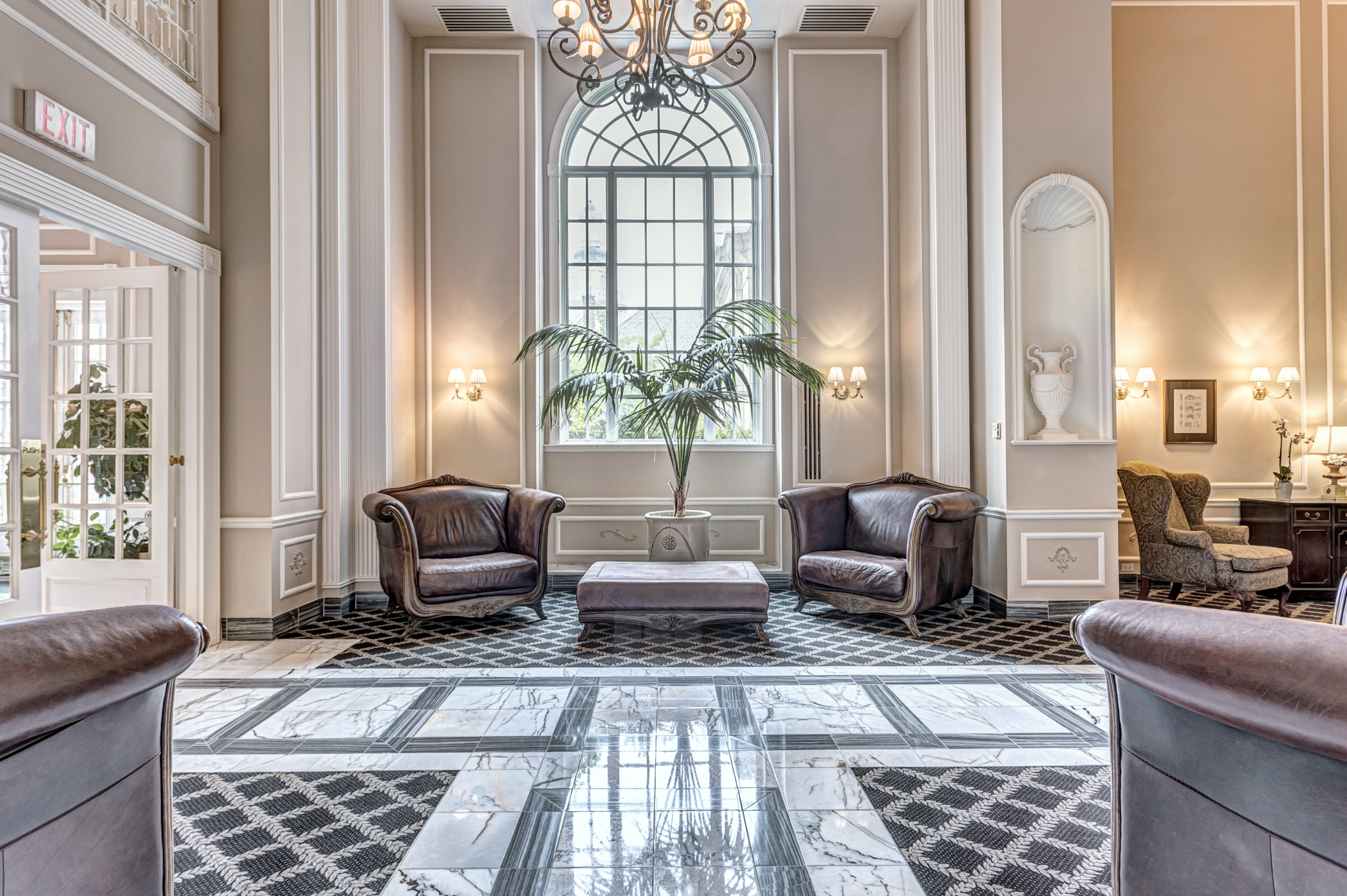
“True Serenity In The City”
2 BEDROOMS + DEN | 2 WASHROOMS | APPROX. 1470 SQUARE FEET | EAT-IN KITCHEN | 4 STEP-OUTS TO FANTASTIC LARGE BALCONY | HARDWOOD FLOORING | CROWN MOULDING | BLACK AND WHITE CHECKERBOARD CERAMIC TILE | GRANITE COUNTERTOPS | NEW STAINLESS STEEL APPLIANCES FROM GE & KITCHENAID| WINE FRIDGE | GLASS SUBWAY TILE BACKSPLASH | UNOBSTRUCTED VIEWS OF THE LAKE & THE MARINA | CUSTOM DESIGNED STEEL, WOOD & RECLAIMED GLASS SHELVING | MARBLE TOUCHES THROUGHOUT | AUTOMATIC MURPHY BED WITH BUILT IN COMPUTER DESK | WINE STORAGE LOCKER | STORAGE LOCKER | PARKING +++
Welcome to unit 801! This is your sprawling 2 bedroom + den at the magnificent European resort-esque Grand Harbour condos!
Overlooking the picturesque grounds, the marina, the Mimico sailing club and Etobicoke yacht club. Unobstructed views of the lake. Living here in this beautiful building you get the sense that you are truly somewhere special. Approx. 1470 square feet inside + an abundance of relaxing room on your large balcony complete with composite deck flooring, classic features meet contemporary luxury, only steps from the waterfront.
Grand Harbour is like no other community in Toronto. From the stunning European architecture, to the immaculately maintained gardens, cascading lobbies and common areas, squash courts, library, saunas, hot tub, indoor salt water pool, rooftop BBQ patio, car wash, and uncommon abundance of visitor parking, to live as a resident of this outstanding property is to experience a quality of life that is unmatched by any other condo in the city.
Extras included: new stainless Kitchen-Aid & GE appliances, custom steel & reclaimed wood shelving & concrete table package included (designed by the renowned Robert Owen Studios), brilliant automatic murphy bed with desk , wine locker, storage locker & parking.
Fixtures Excluded “Boathaus” Sign, Sony Flatscreen And Bracket.
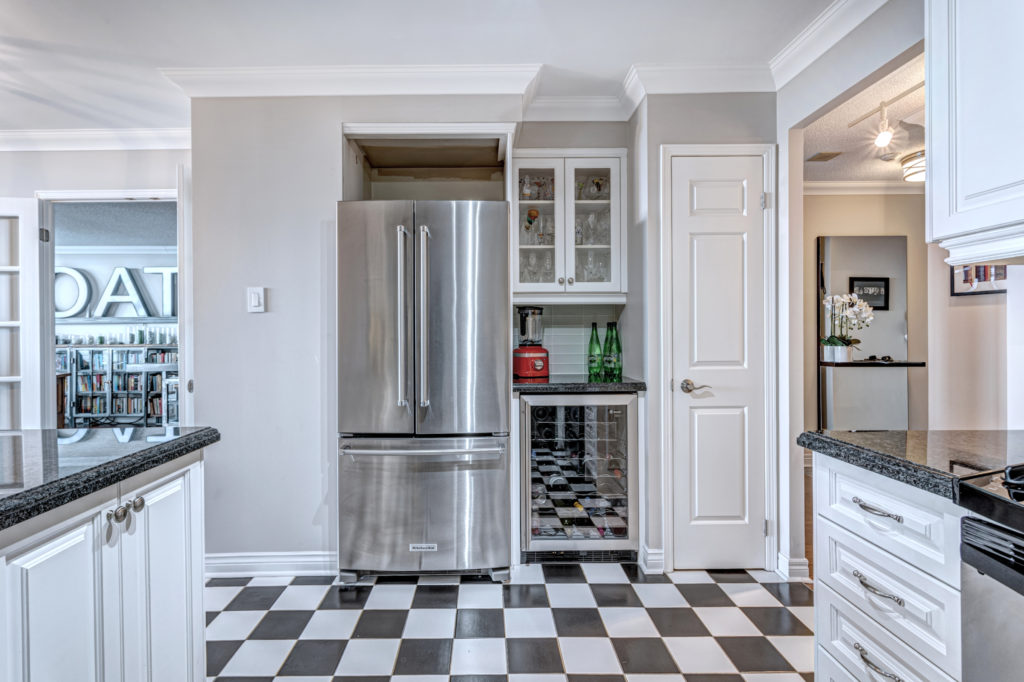
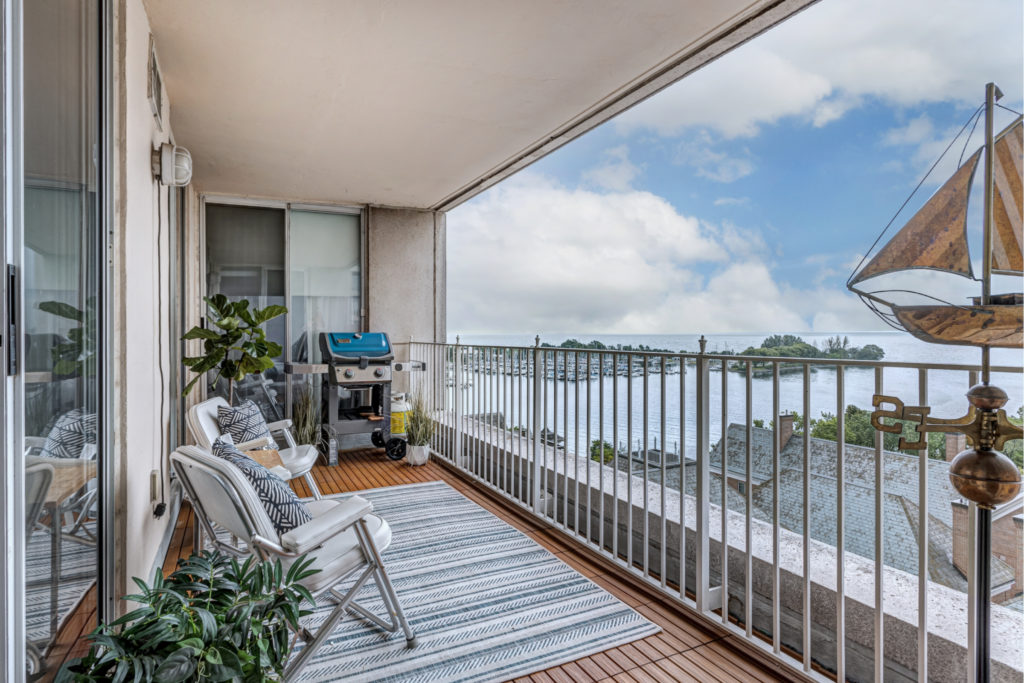
Want A Closer Look?
If you’re already imagining yourself living here, then it’s time to see it in person!
Contact us here and we’ll get back to you ASAP to set up a viewing.
